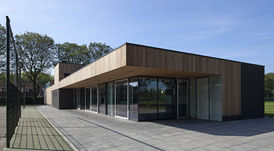
MUSCLE&BLACK
Our office has existed for more than 50 years and has been known as Spierings & Swart Architectenbureau since 1996.
We realize assignments in renovation, transformation and new construction and in various sectors such as housing, care, education, sports, recreation, office and business.
For us, the user is central and the requirements of the client are realized within budget.
We guide you from the preparation phase to the implementation phase. This means that we make specifications, drawings, EPN calculation, building code data and calculations. The quality and specialty of our agency is to follow the story from the beginning to the end.
Sustainable architecture
We strive for a clear and efficient architecture. Sustainability plays a major role in this. This means that we develop buildings based on a circular economy with low energy consumption, a very good indoor climate, little maintenance and environmentally harmful activities are avoided as much as possible. We design and build based on the principle “structural work is completion” with the aim of minimizing maintenance. This gives our architecture a natural aesthetic durability.
Cost-conscious
We know how to complete our assignments within a limited budget. We have completed many assignments for housing projects in the social rented sector. Here "a lot goes for little", based on this attitude and experience we make feasible plans.
Due to our way of drawing with BIM software, the surface states are linked to the drawing, the 3D model.
Size and quantities can be followed closely and
AKOCELL

Address: Aalsmeerderweg 285E
Postal Code: 1432 CN
Place: Aalsmeer
T: 0297 548 168
E: info@akocell.nl
W: www.akocell.nl

PROJECTS
NBS SPECIFICATION SYSTEMS, work types, specifications, specification book, bim, archicad, revit














