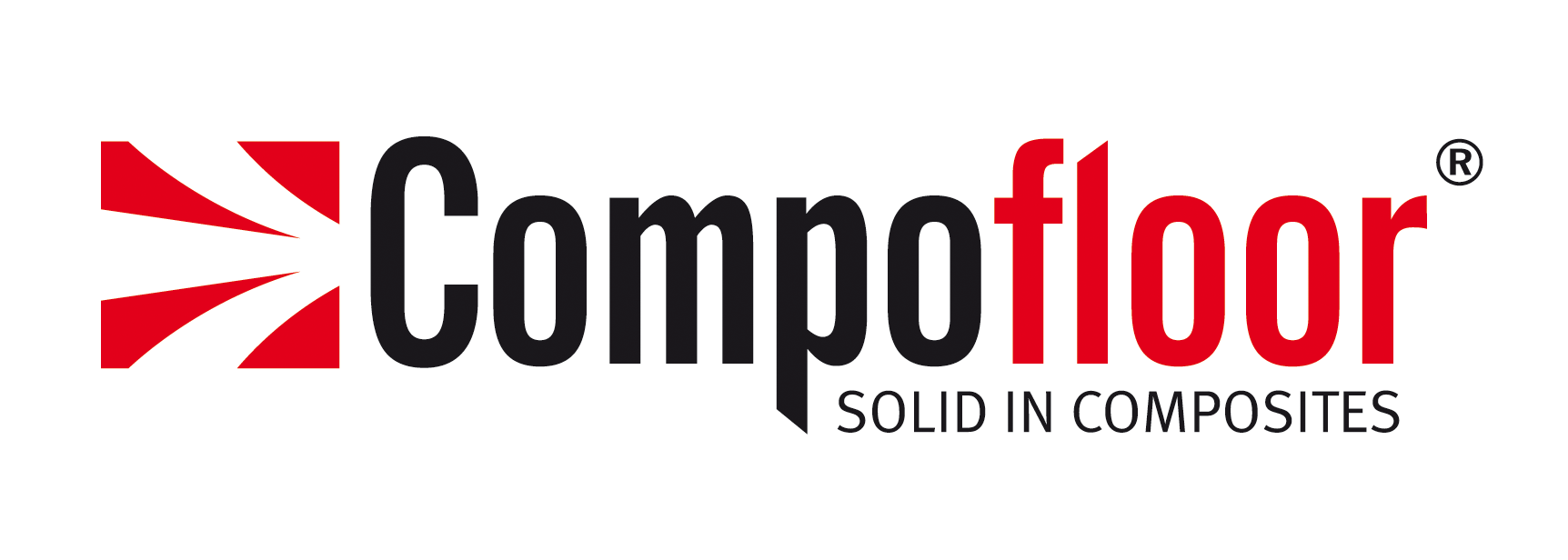

COMPOFLOR
The renovation floor specialist from North Holland
Compofloor specializes in renovating ground floor floors. Our passion is to carry out a floor renovation with minimal inconvenience to the residents. We are happy to do this directly for private homeowners and on a project basis for housing corporations or investors.
Insulation of floors
The Compofloor renovation floor system is simple, durable and energy-reducing. The often uninsulated, draughty and rotten ground floor floor may be replaced by us in 1 day. Compofloor guarantees a comfortable, airtight floor system that supports you in lowering your energy bill and increasing your living comfort. The Compofloor consists of insulation elements that are completely enclosed by composite. The elements are therefore very strong and lightweight and have a very high insulation value.
ACOSORB

Address: Spinnerij 33
Postal code: 1185 ZS
Place: Amstelveen
T: 020 717 3000
E: info@acosorb.nl
W: www.acosorb.nl
The Compofloor system stands for guaranteed quality.
Compofloor is a ground floor construction floor system, made of an innovative composite material.
The floor has been developed to simplify the construction process as much as possible. The Compofloor is 100% prefabricated in our factory, instead of in your home. As a result, your choice of Compofloor guarantees minimal inconvenience, minimal damage and no waste in your home after installation.

Unique Compofloor support construction
Our Compofloor anchor is characterized by the load-bearing tube at the rear of the anchor. This ensures that, even in old walls, the forces can be transferred in the correct manner in the building wall.
The position of the anchor ensures that the vulnerable spots of the existing beam recesses of the old wooden beam layer are avoided and the sound transmission to the neighbors is greatly reduced.
The anchor provides sufficient space (4-5 cm) to insert the water pipes and electrical pipes along the wall into the crawl space.
The composite girder that runs over the load-bearing anchors ensures optimum distribution of the forces. This composite beam is always fitted with felt pads to prevent creaking and noise nuisance
The innovative Compofloor element
The compofloor element is enclosed all around with a glass fiber reinforced polyester, which excludes rusting and rotting of the element.
The hollow element is completely filled with high-quality insulation. The basic insulation value gives a total insulation value of Rc=4.44m2K/W for the entire construction of the floor. The new-build standard for floors (2020) is currently 3.5m2K/W.
The element is airtight and watertight. The airtight connection of the elements has been developed together with our regular partner Celdex (airtightness specialist).


Constructive top layer on the Compofloor
We have included a further developed OSB 4 plate as a top floor in our basic floor. OSB 4 has been specially developed for heavy load-bearing constructions and is suitable for damp conditions
The plates are screwed at right angles to the elements to ensure optimum coupling between the elements. This results in a cooperation between the elements and therefore a comfortable floor.
Dovetail slab, sand cement floor, anhydrite floor, cement-bound plating, etc. is considered per situation, but is possible in principle, as long as it is constructively possible. Ask for the possibilities.


